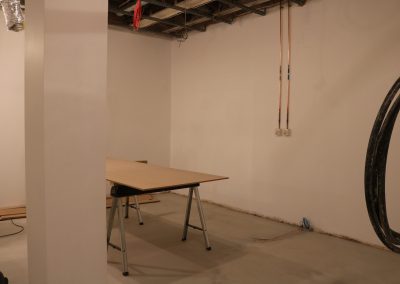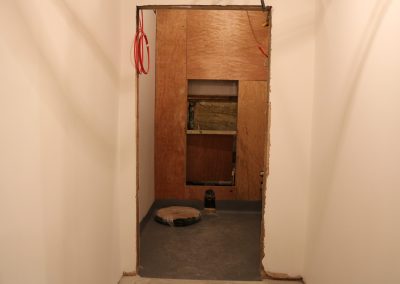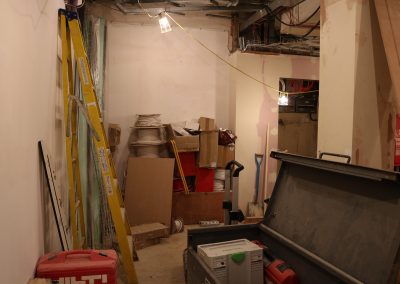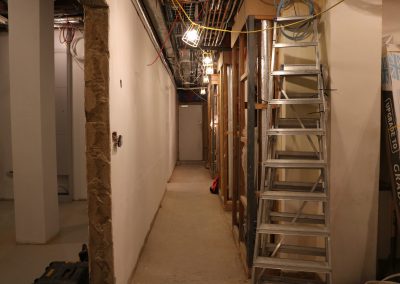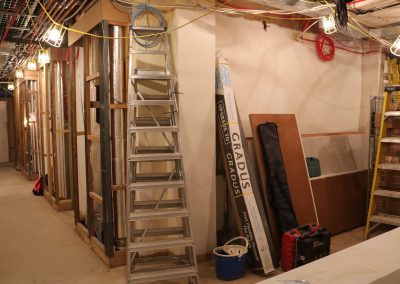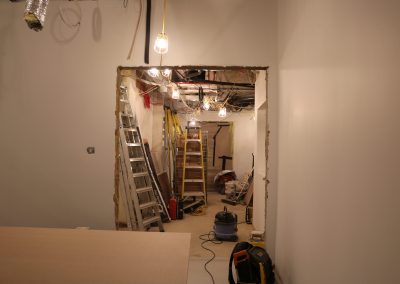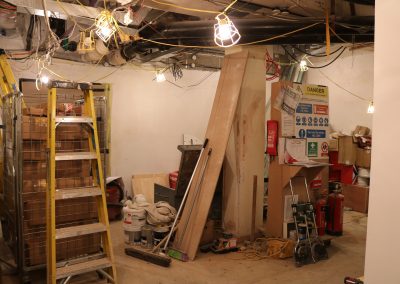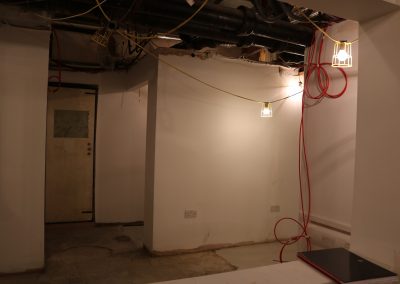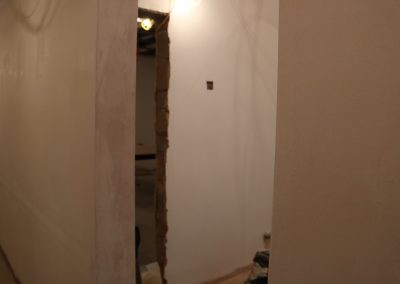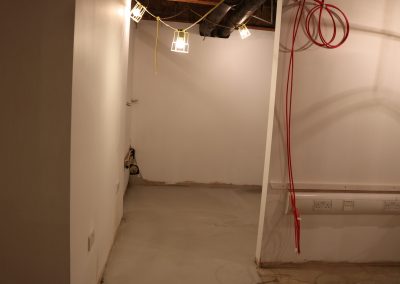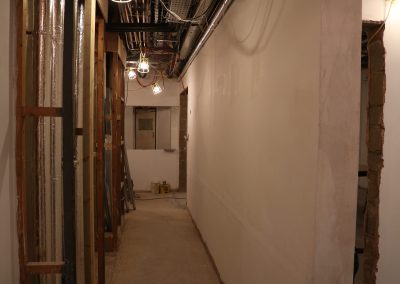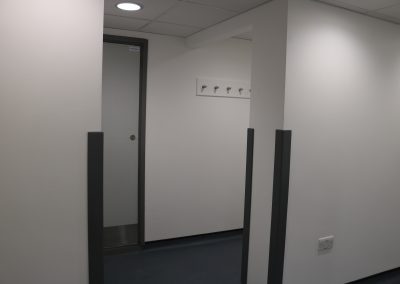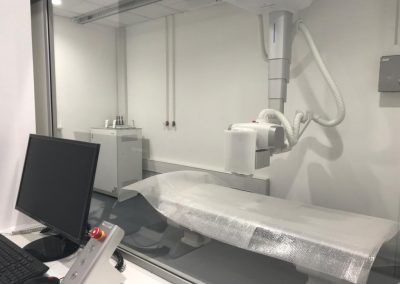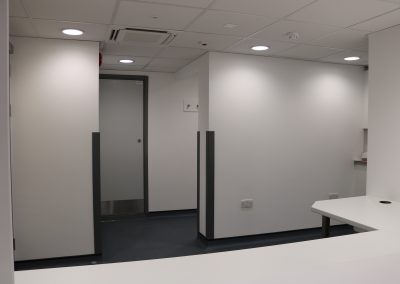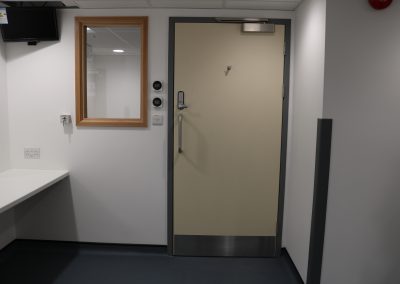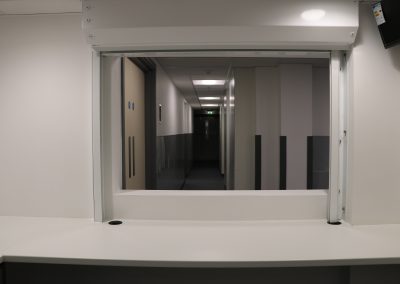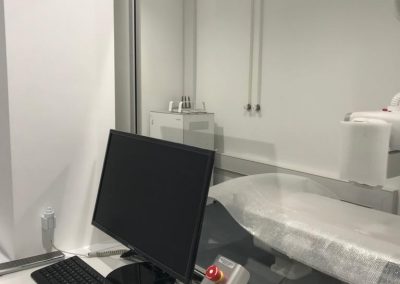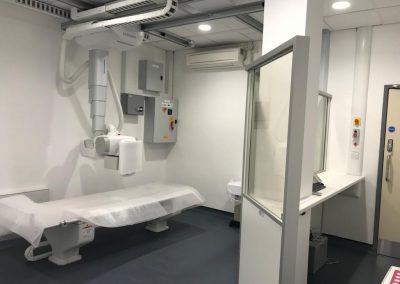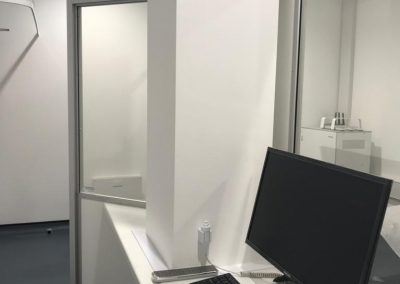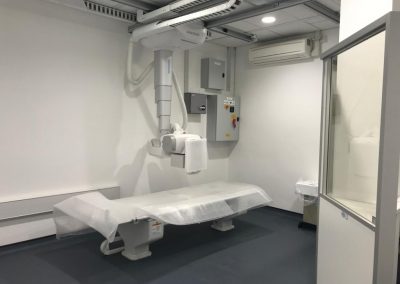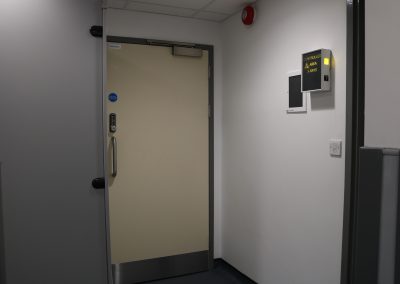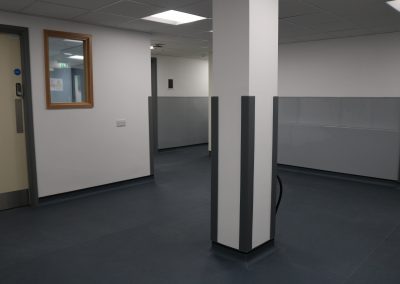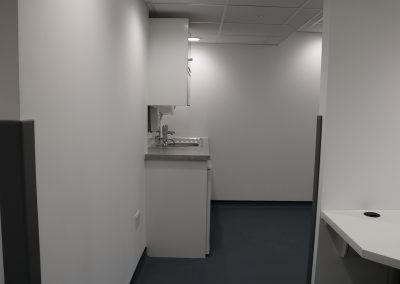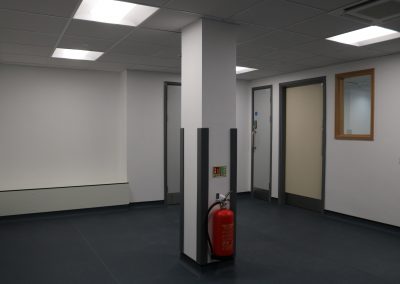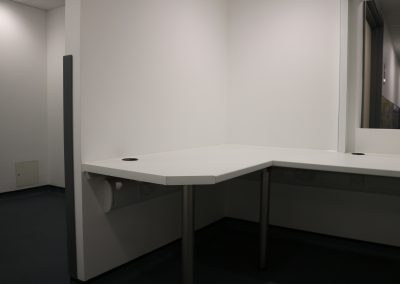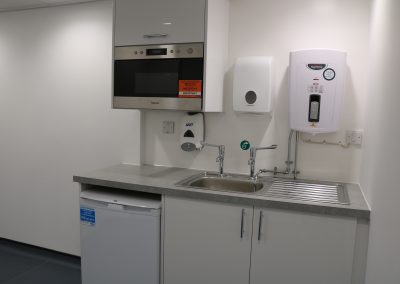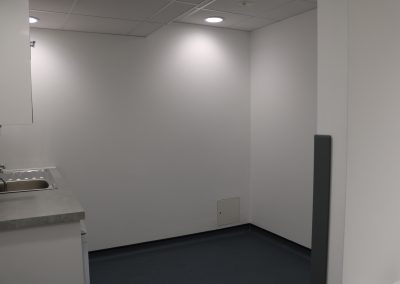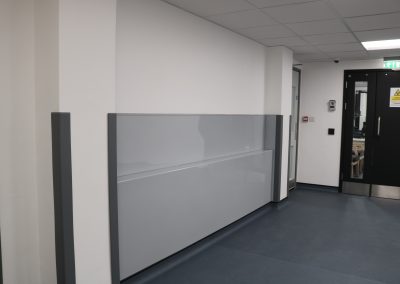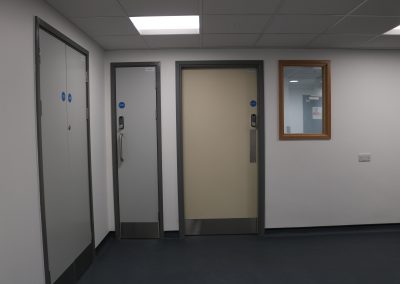A&E X-Ray Main Works at St Helier Hospital
CLIENT – EPSOM AND ST HELIER UNIVERSITY HOSPITALS
VALUE – £238,000
DURATION – 8 Weeks
The adaptation and refurbishment of the A&E X-Ray Department at St Helier Hospital was an 8 week project which was carried out around patients. The department carries out imaging with X-rays – this involves exposing a part of the body to a small dose of ionizing radiation to produce pictures of the inside of the body.
Areas refurbished: X-Ray Main Corridor, Reception, New X-Ray Room Installation, Main Waiting Area, Staff Kitchenette, Staff Toilet, Changing Cubicle Lobby, and Radiographers Office.
The works involved:
-Demolition
-New partitions
-Code 5 Lead lining of new surrounding areas
-Electrical
-Mechanical (new ventilation, AC installation, pipework reconfiguration and new sanitary ware).
-New Acrovyn doorsets – Code 5 Lead Lined Doorset
-Fire Shutter
-X-Ray Room structural works and refurbishment.
-Decorations
-Flooring
-Suspended ceilings
-Changing cubicle
-Lead lined screen in X-Ray Room

