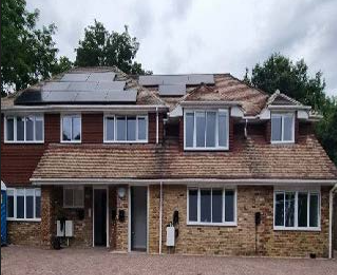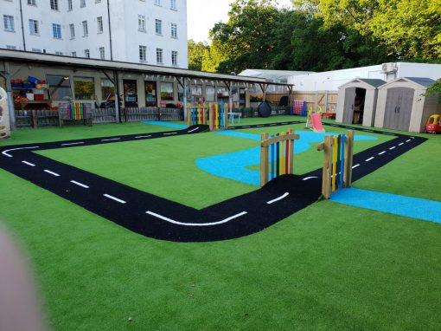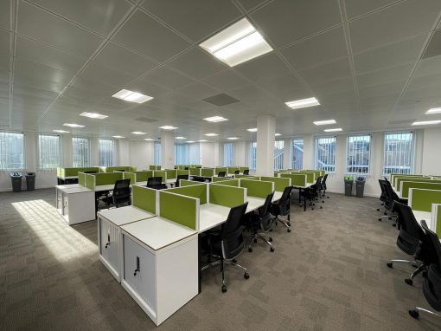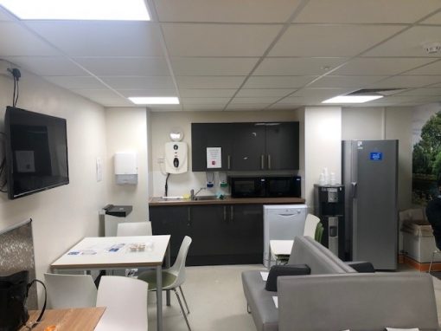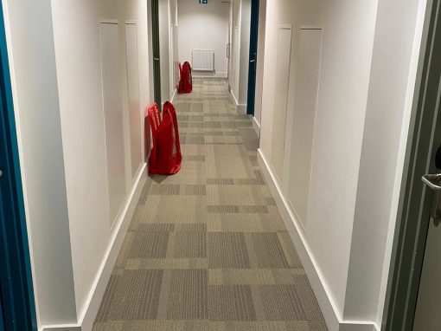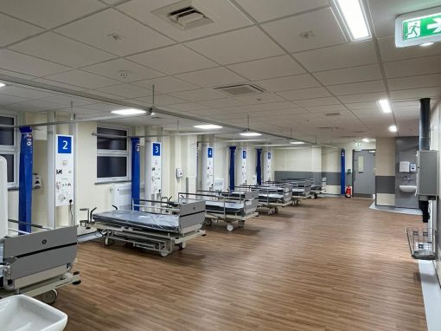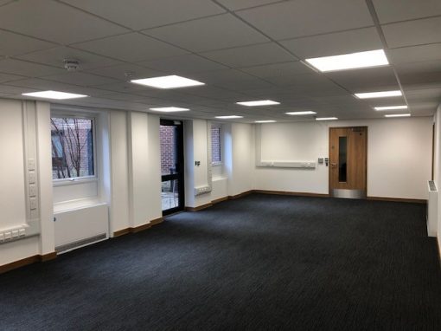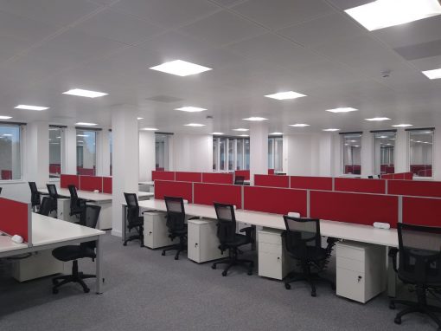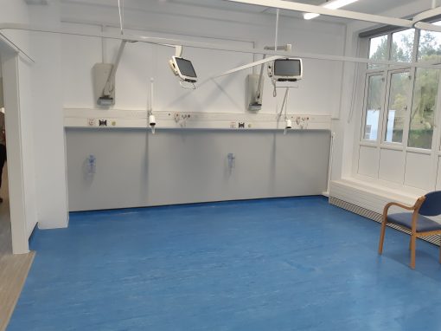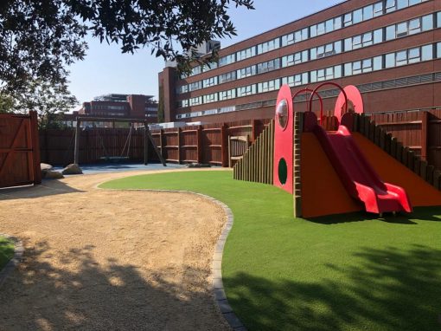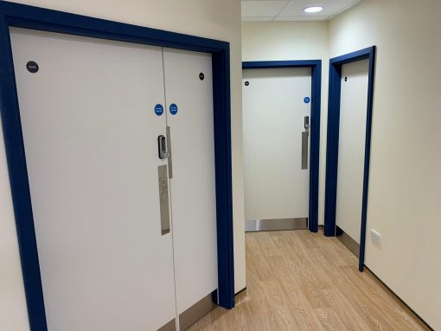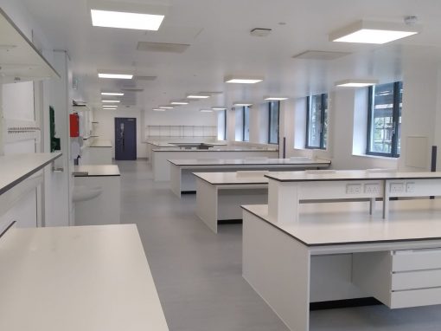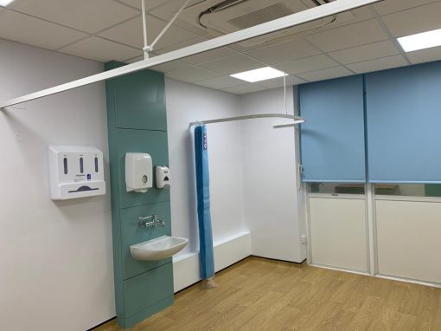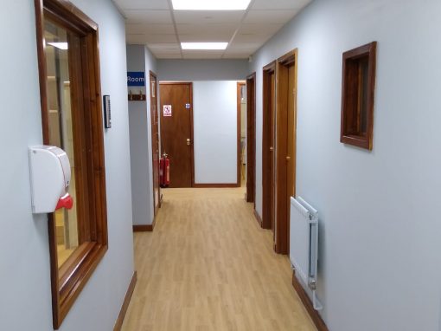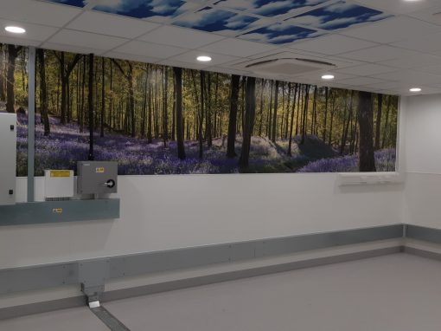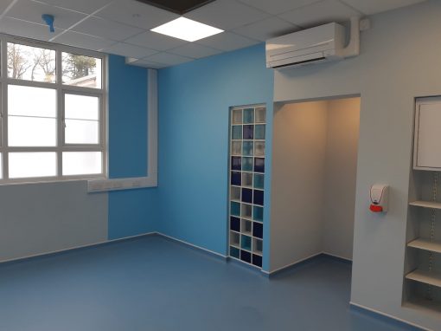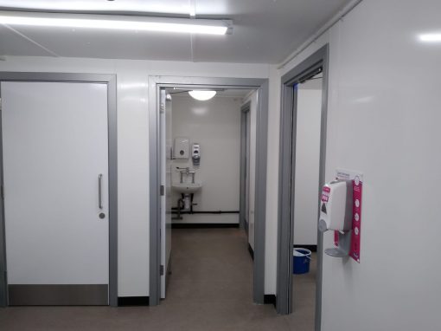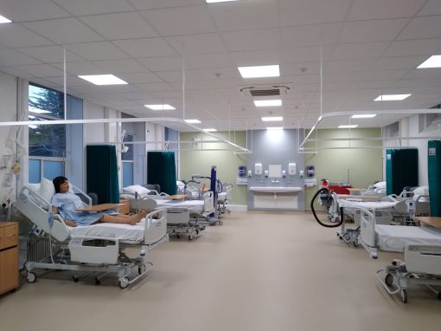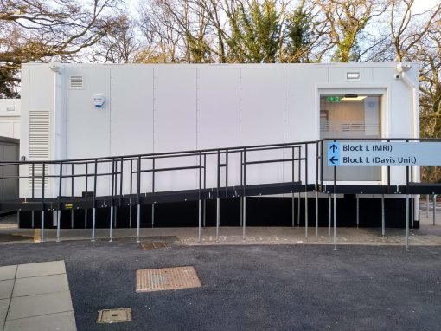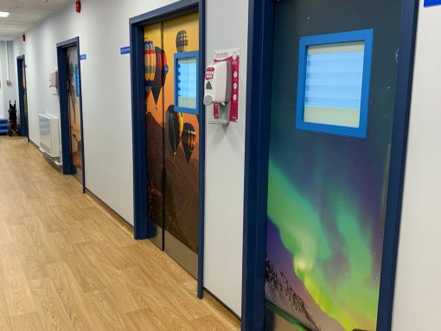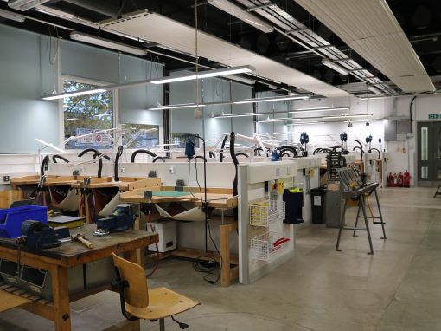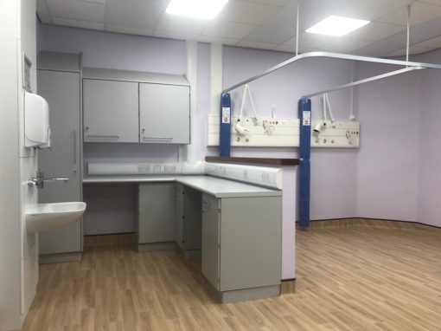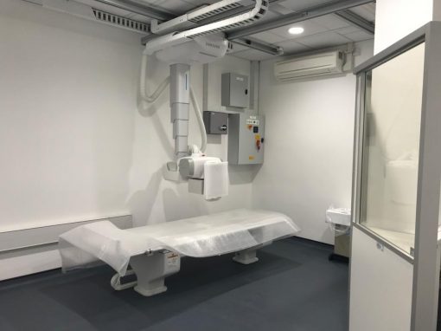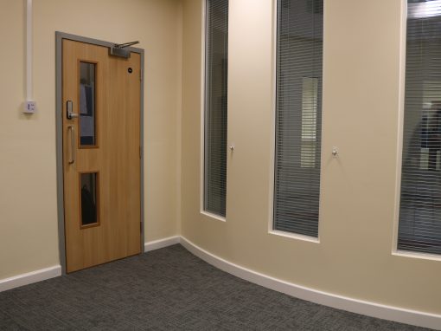Clinical Simulation Centre
The Clinical Simulation Centre project was the start of building a new Nursing Degree Course for Roehampton University. The transformation from old lecture rooms to a brand new clinical simulation centre in just 10 weeks was completed over the University’s term break. The project now enables students to enrich in visual exercises and practical performance – giving the hospital feel throughout.
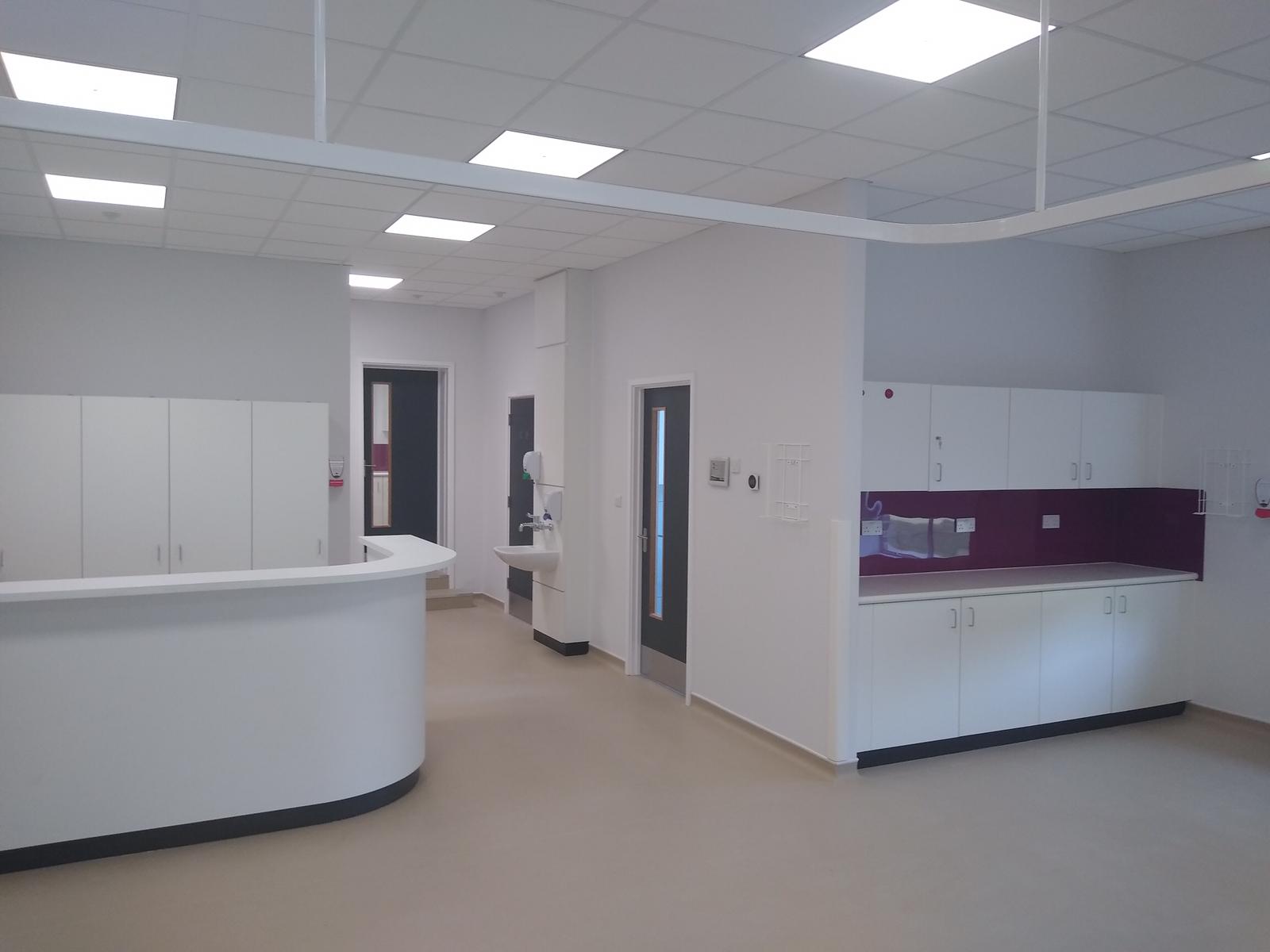
PROJECT – Clinical Simulation Centre
LOCATION – Roehampton University
VALUE – £340K
DURATION – 10 Weeks
The project now enables students to enrich in visual exercises and practical performance – giving the hospital feel throughout.
A list below gives an overview of the project:
-Demolition (Steel beams, lintels, form new openings)
-Stud partitions
-Mechanical installations
-Electrical installations
-Suspended Ceilings
-Flooring
-Clinical Units and prep areas
-IPS systems
-Nurse call
-Bed head trunking with medical gas installation
-Nurse base station
-Folding partitions in 4no teaching rooms
-Wet Room
-Dirty Utility
-Clean Utility
-Cubicle Tracks and bed bays (installation of wash trough)
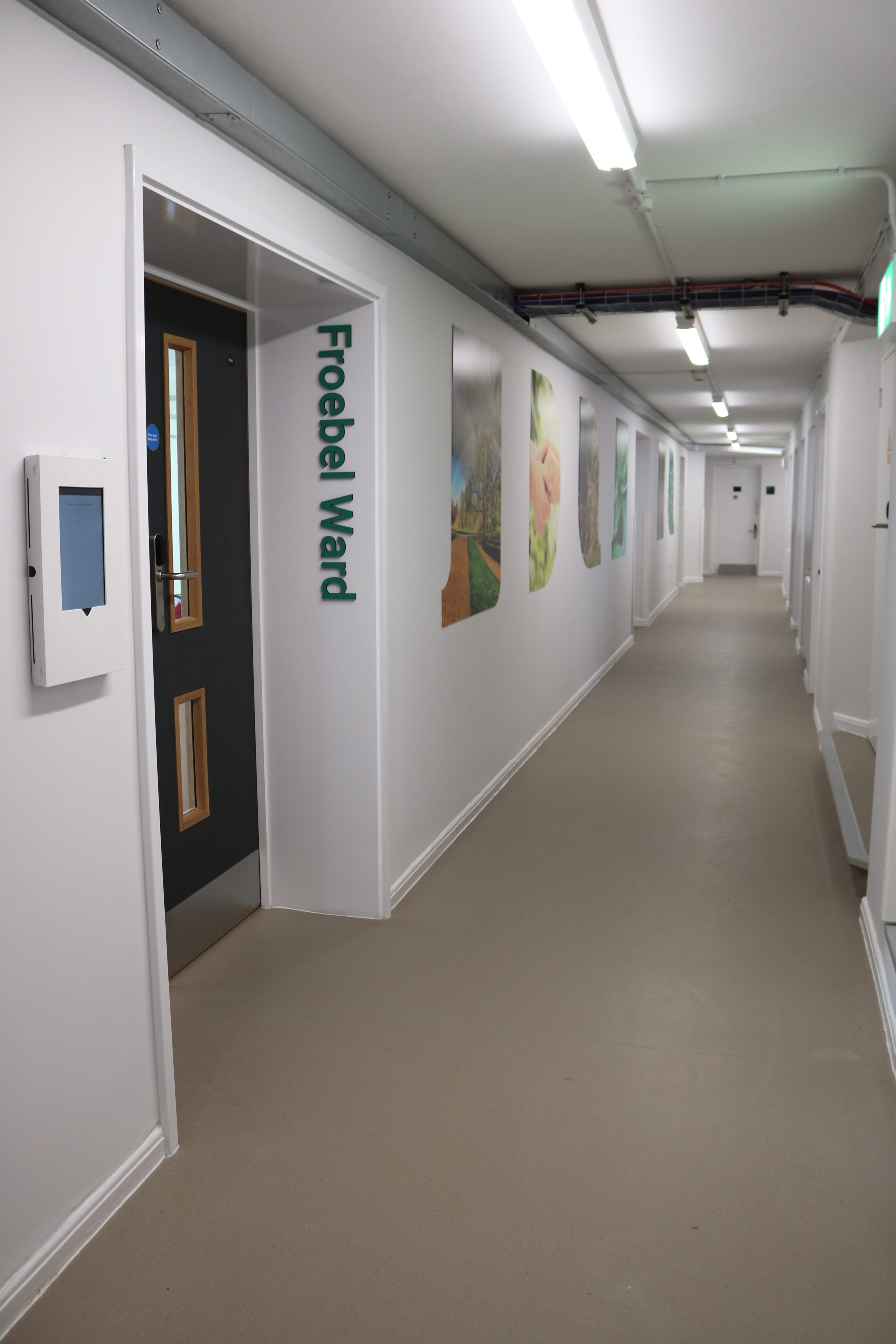
We Make Interiors Exceptional.
Our priority is to make sure we understand the clients requirements and provide you with a solution that works. Experienced and fully trained teams are employed to ensure the finished project is to your complete satisfaction
BM Trada Fire Door Installation & Certification - NEW!
Certified in 2019!
Medical storage systems and furniture installation
Structural works and fire stopping
Our Works (Gallery)
Click the link below to see the project develop!
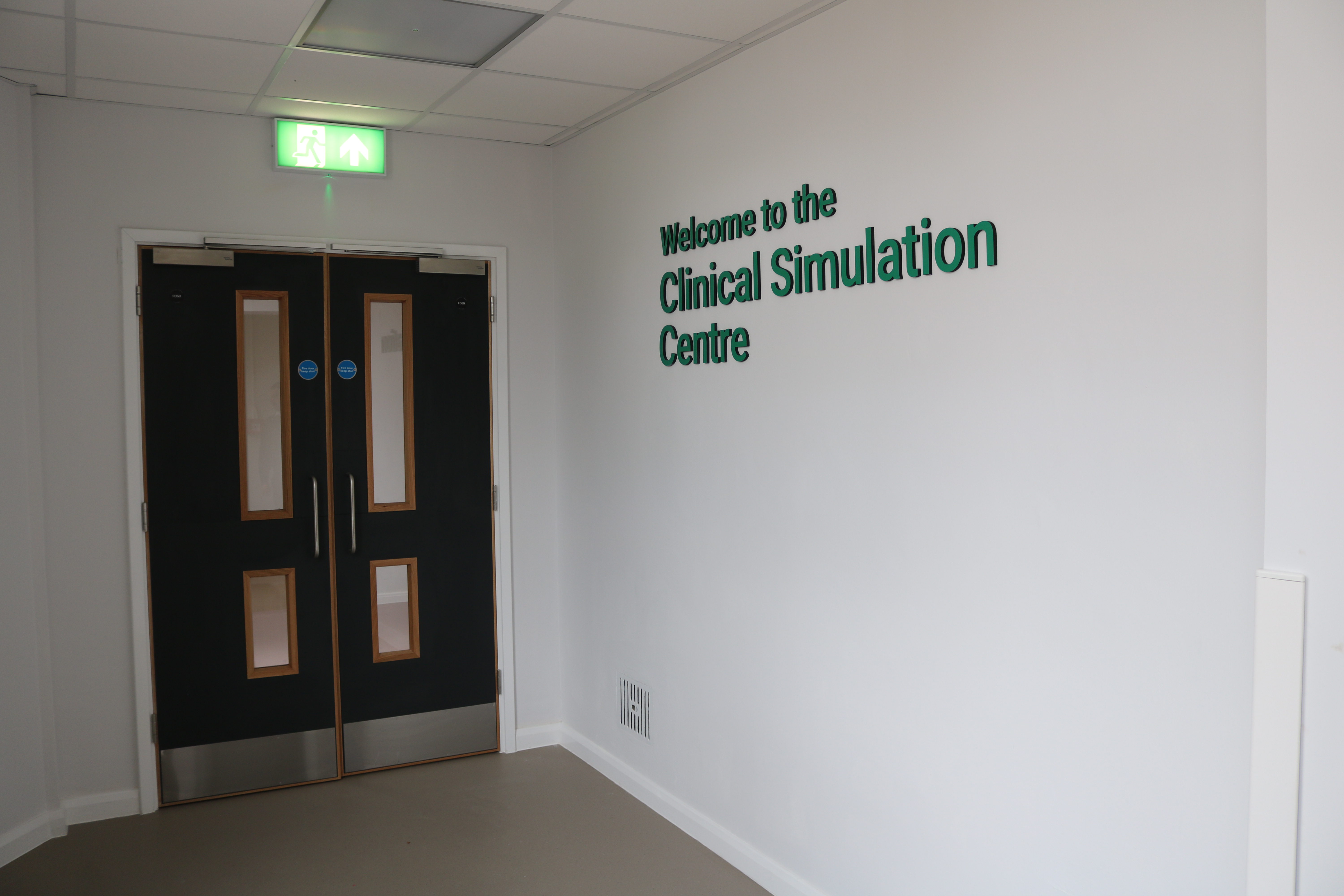
From start to finish we apply a high level of management to co-ordinate all aspects of the project to ensure delivery meets with the client’s requirements focusing on quality, timing and liaison with all concerned.
Visit our ‘Home’ page to find out more!
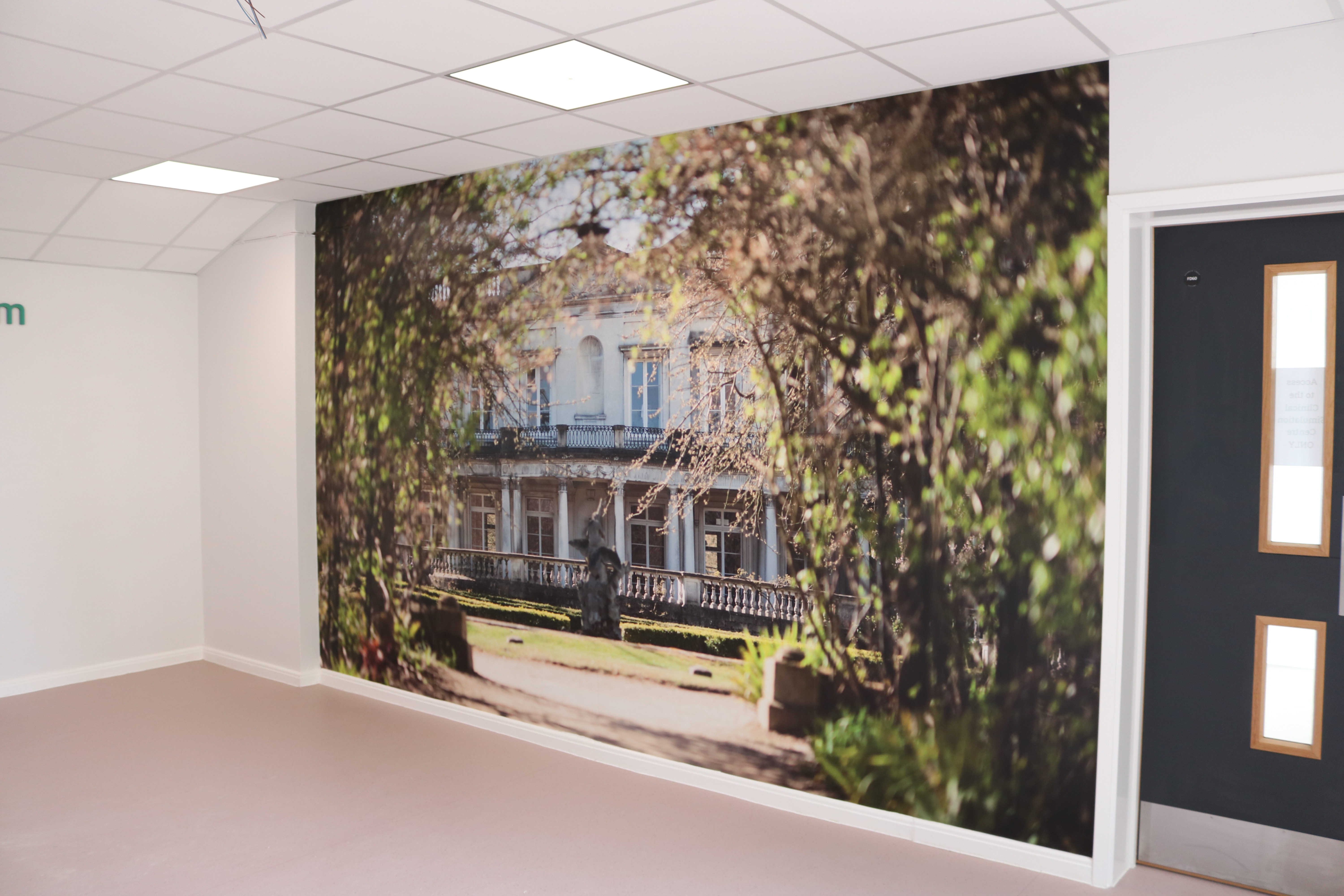
Find out more!
Take a look at Roehampton University’s website to find out more information!
Most recent projects
