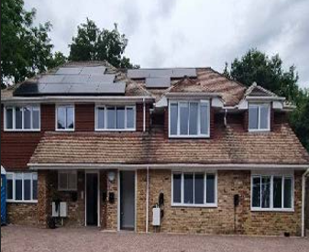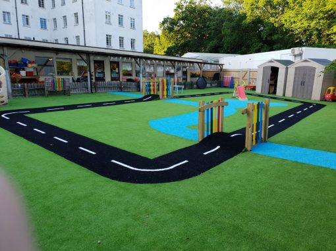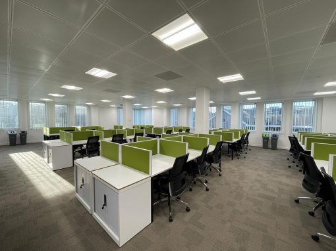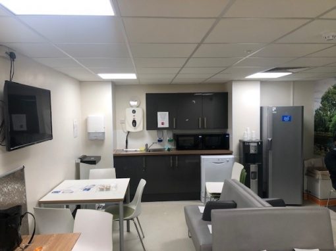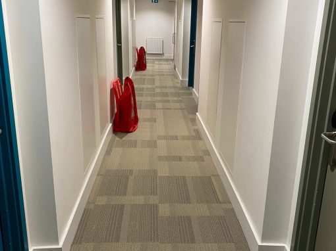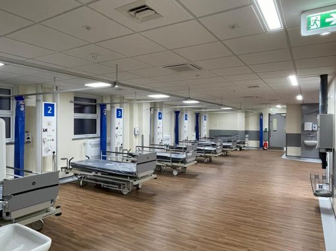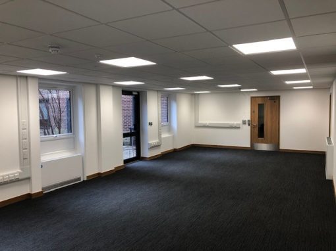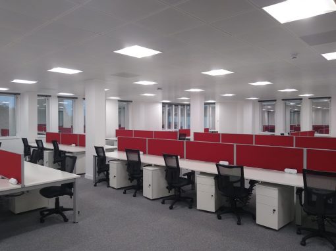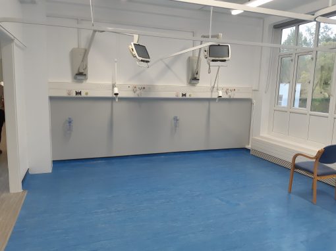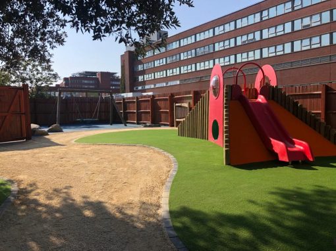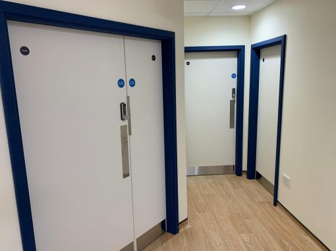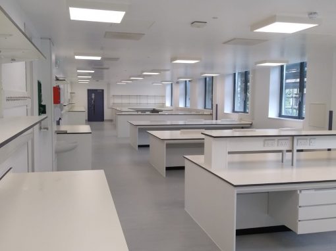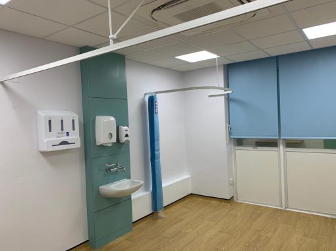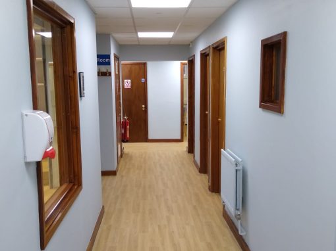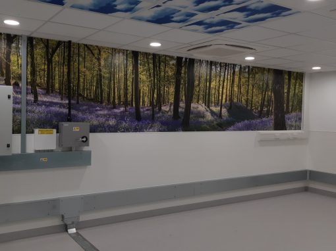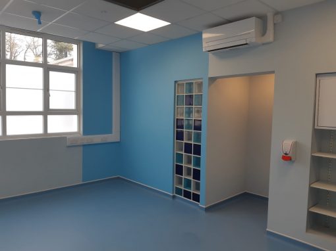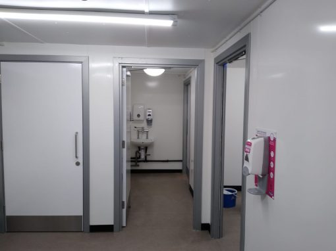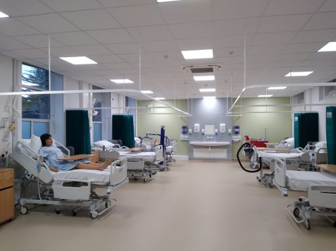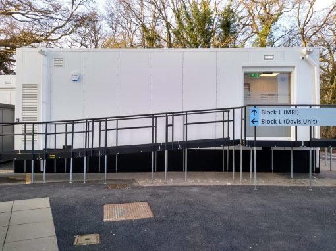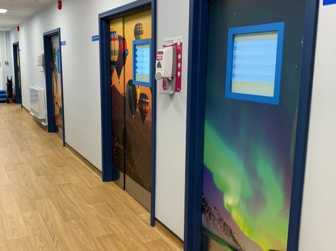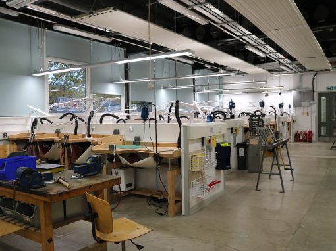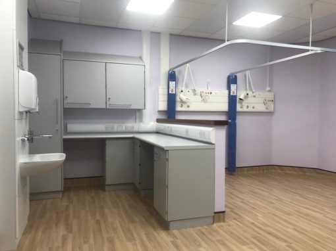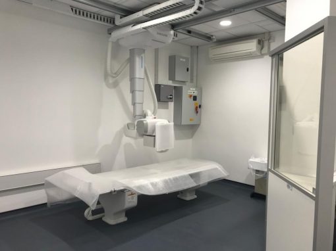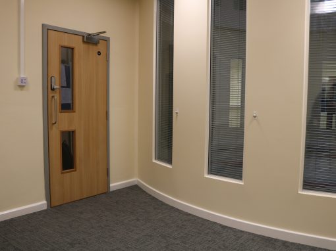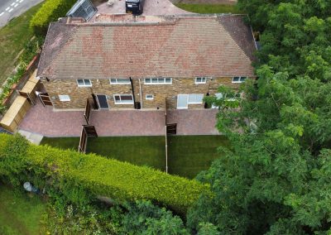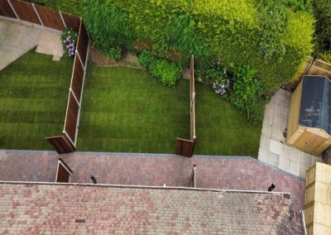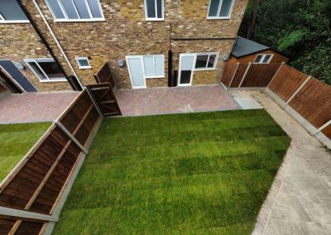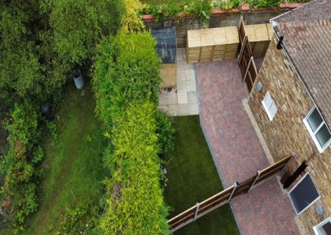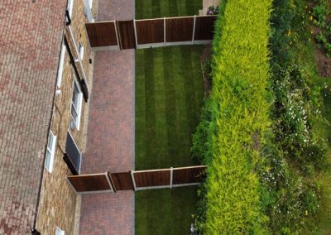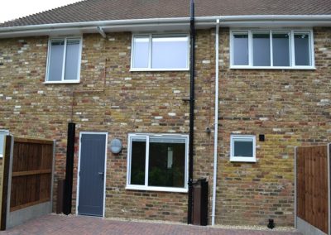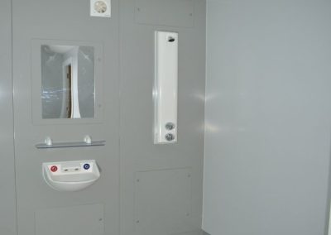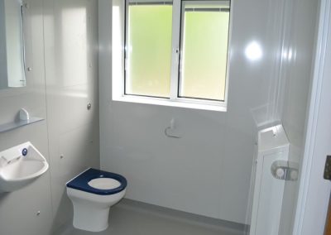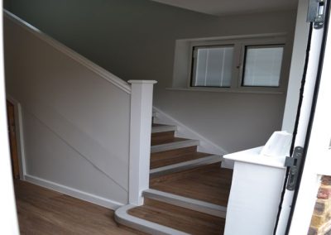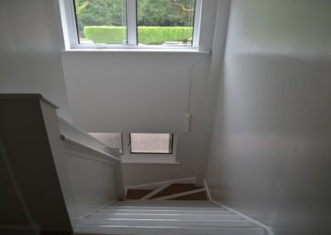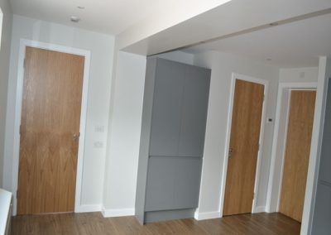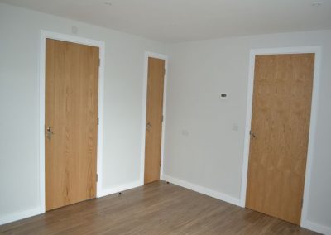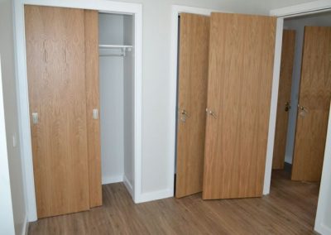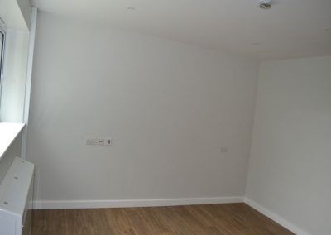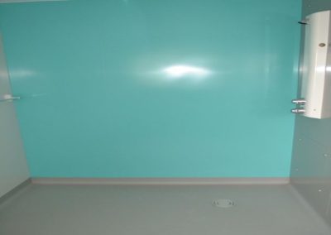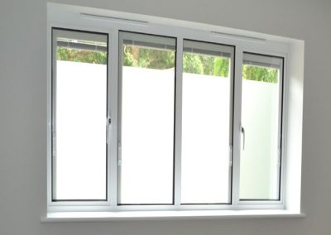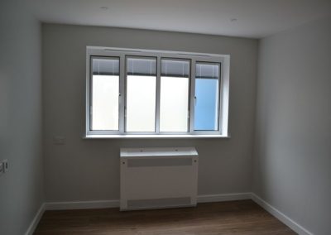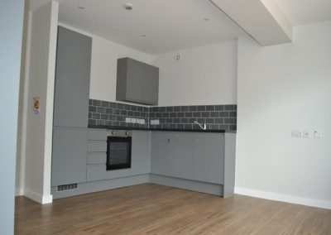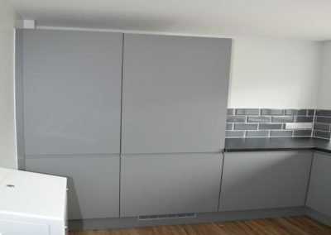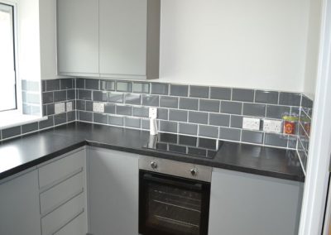Acacia House
Manor Fields Conversion
Horsham
CLIENT – Active Prospects
VALUE – £800K
DURATION – 22 Weeks
Project Information:
Remodeling of an existing property to form 4 supported living flats for people with learning disabilities.
The project was provided as one complete site and split into 4 different phases with works being carried out in separate stages as the programme progressed. Works were carried out around live neighbouring properties.
PROJECT DESCRIPTION
The conversion consisted of the following:
Phase 1
Flat 1 (Ground Floor) included demolishing selected internal walls and to utilize the existing front door to be its access point for this flat.
Phase 2
Flat 2 included demolishing all internal walls to create an open plan environment as this flat was situated on the ground floor with specific design to suit the regulations and needs for people living with advanced learning disabilities.
Phase 3
Flat 3 (First Floor) included demolishing selected internal walls, implementing structural strengthening for the floor and ceiling to form the new flat layout and creating a new opening for access which included specific design to suit the regulations and need for people living with learning disabilities.
Phase 4
A split-level flat situated over the ground and first floor, with storage space located on the ground floor and living facilities located on the first floor. This flat also used the communal entrance hall that is shared with Flat 1, with the same design to suit the regulation and needs for people living with learning disabilities.
External Facilities
Included installing 2 new concrete bases, relocation of existing shed and conversion to office space, installation of new garden shed, uplift rear patio slabs, excavation of the front and rear paving’s to allow for drain reconfiguration and connections. Laying of new garden turf, installation of 3 fencing lines for form 3 separate garden spaces with the inclusion of concrete gravel boards and hedgehog access holes. Erection of a scaffold tower to cover the perimeter of the property to allow for window replacements, bocking up of existing openings, installation of 3 new composite door sets and soft landscaping works.
Head Office
Burstow Lodge Court, Chapel Road, Smallfield, Horley, Surrey, RH6 9YR
Call Us
01342844118
Office Hours
Mon-Fri: 8am – 5pm
Sat-Sun: Closed
MOST RECENT PROJECTS
