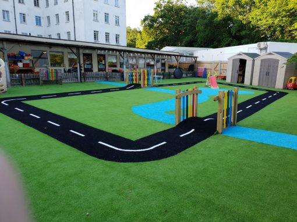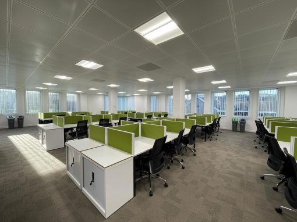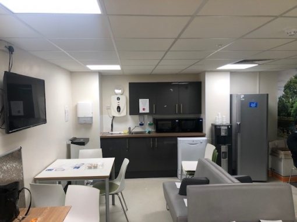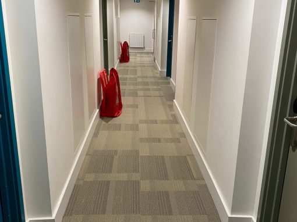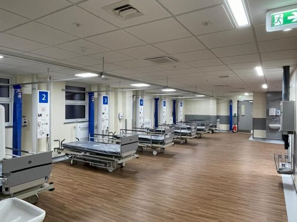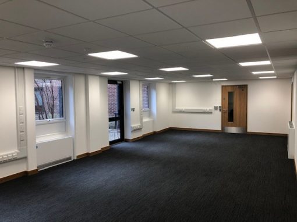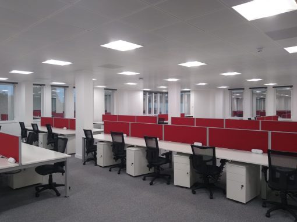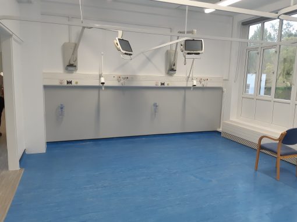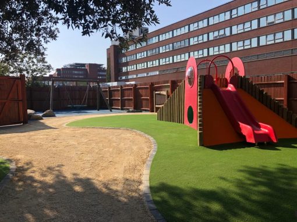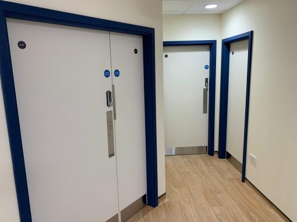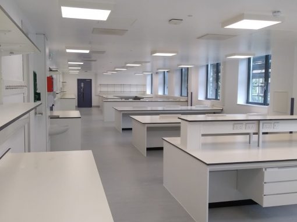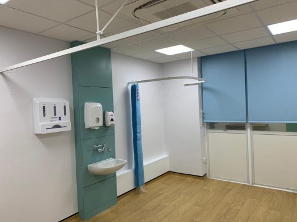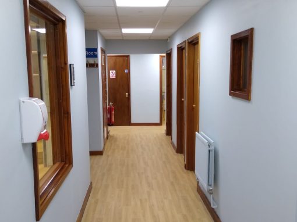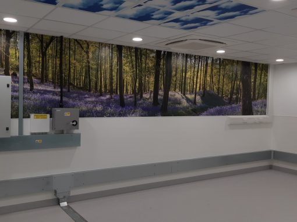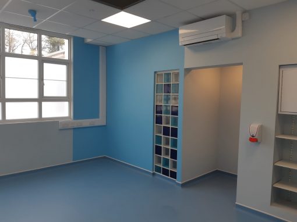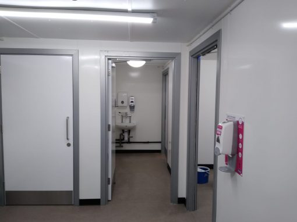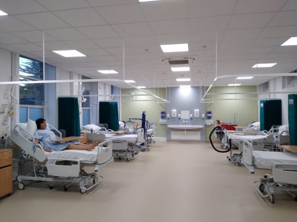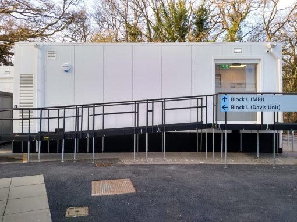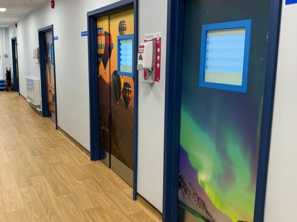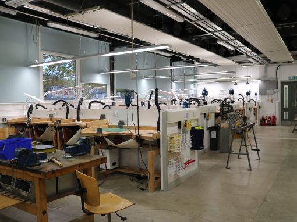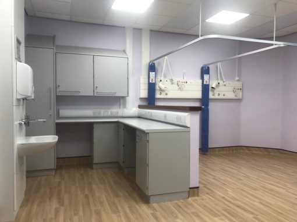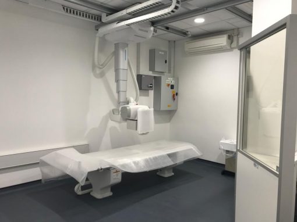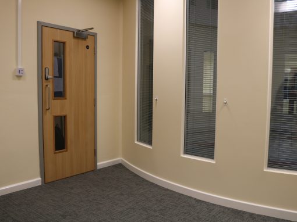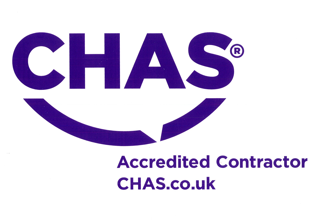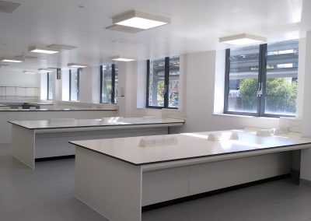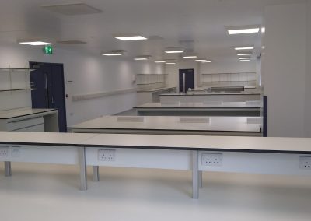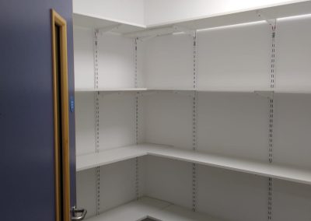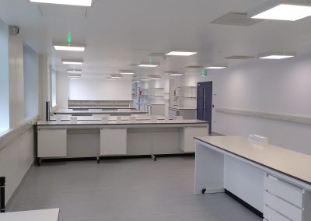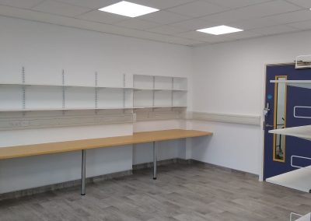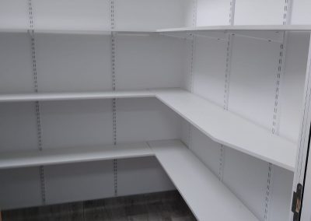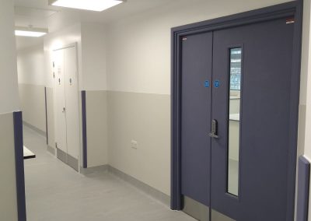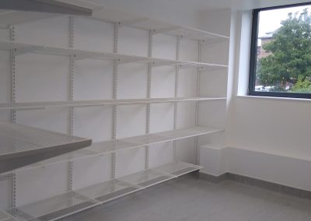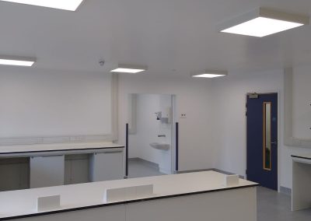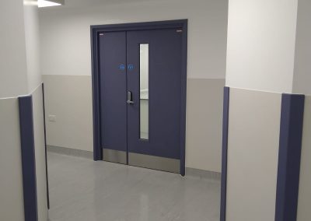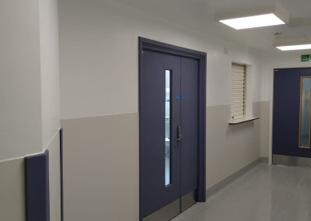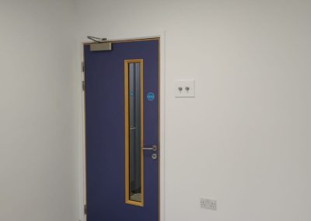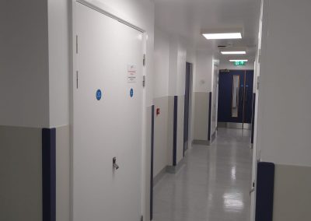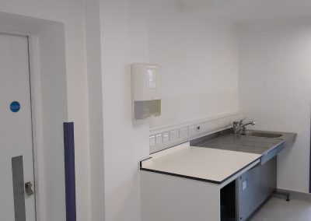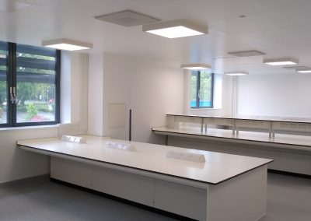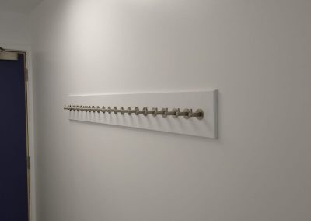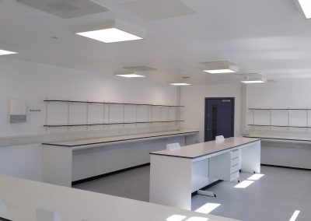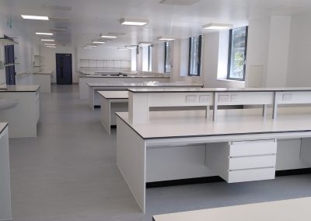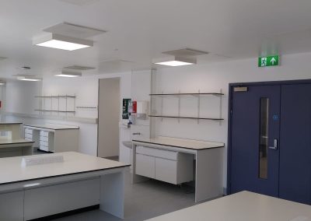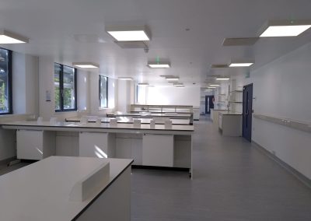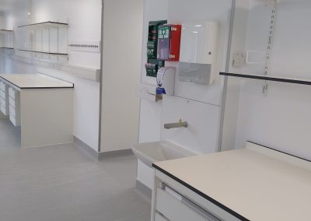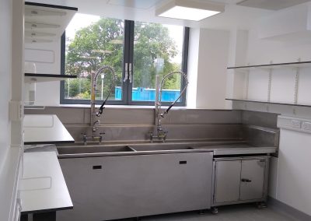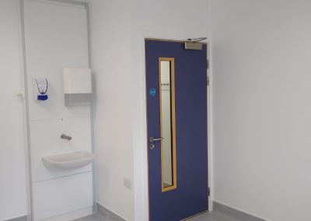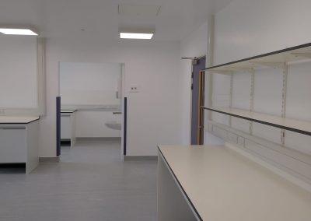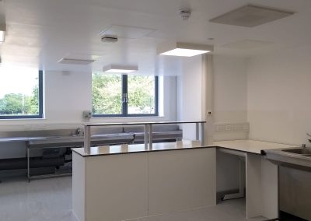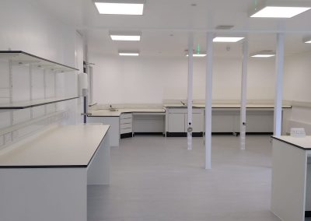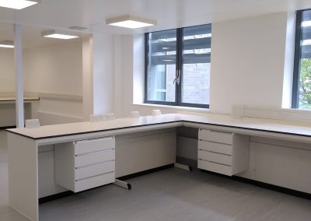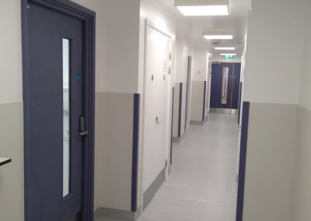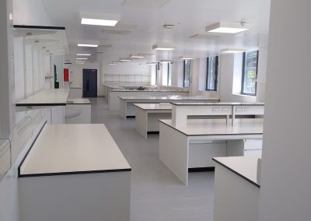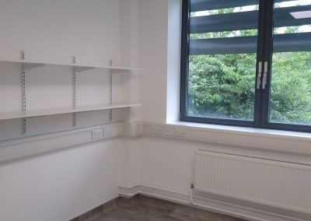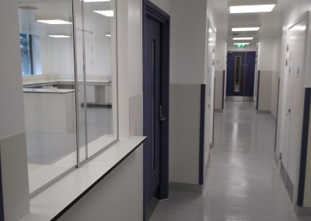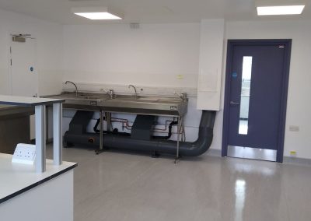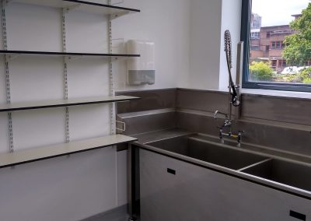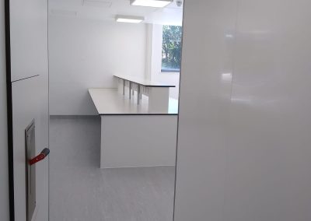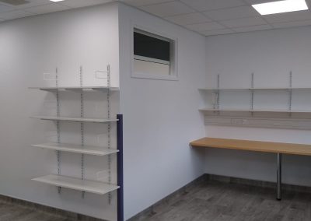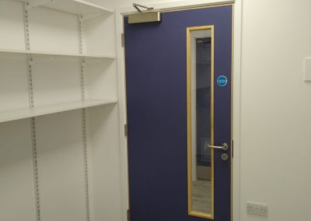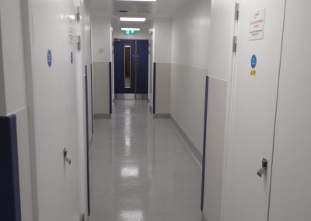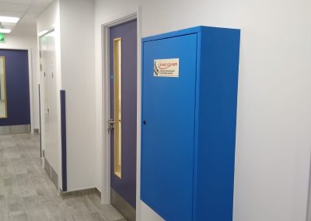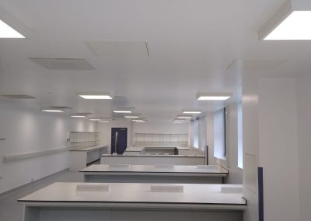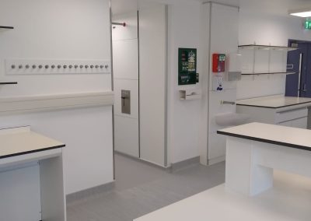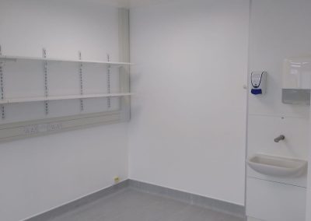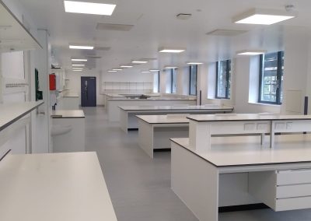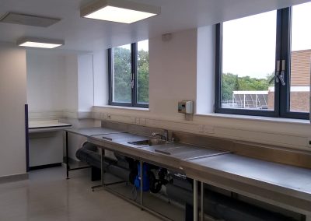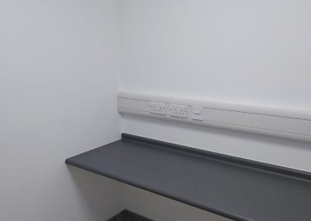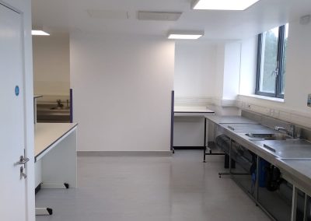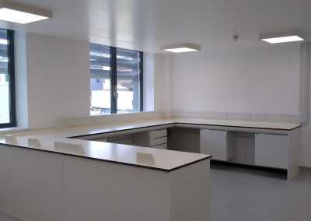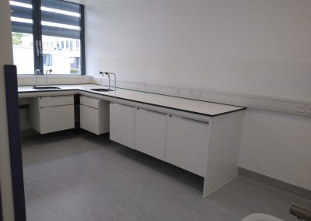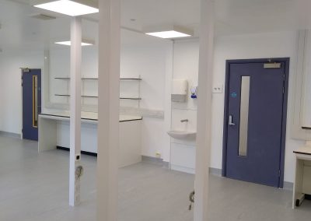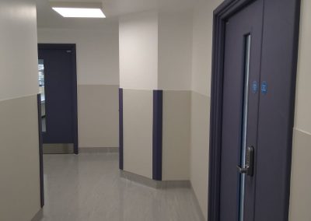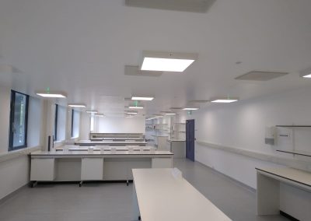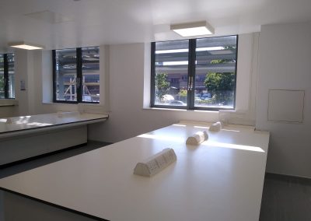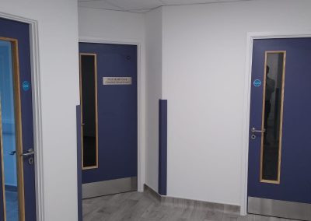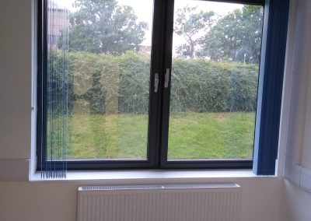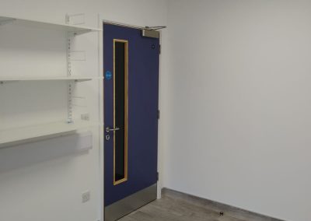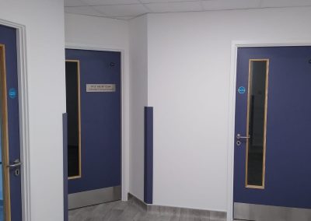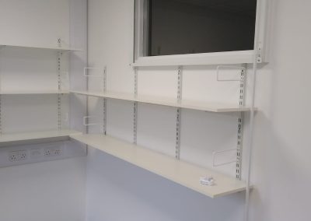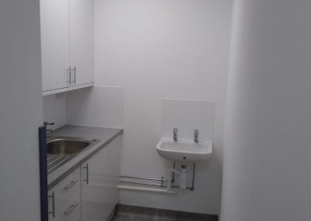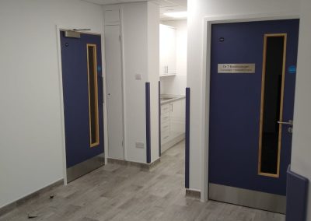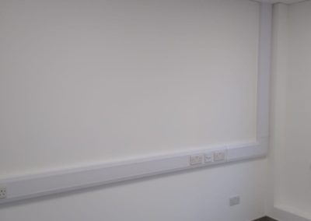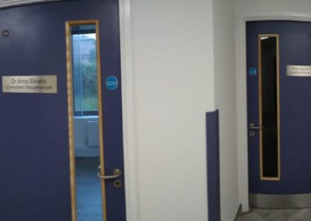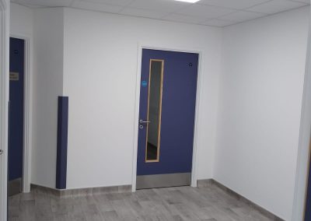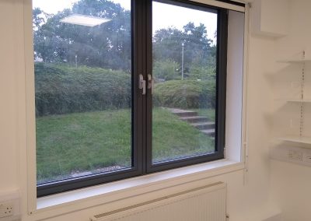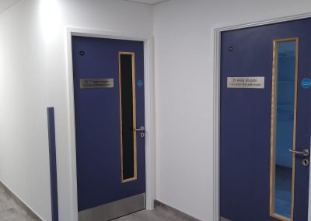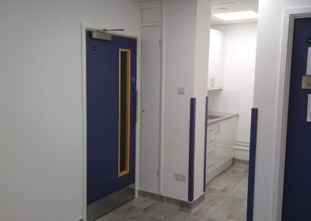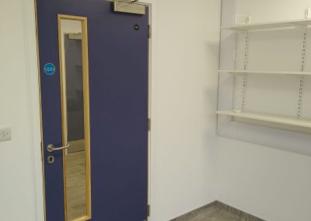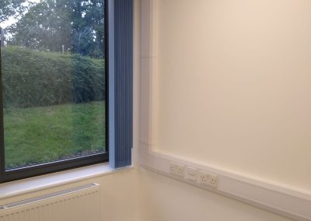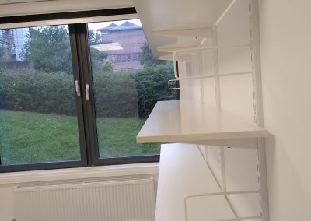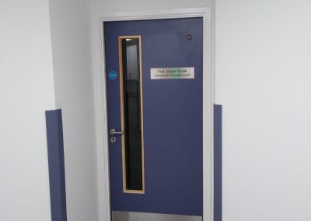Refurbishment of the Pathology Department (Ground, 1st & 2nd) Floor at Royal Surrey County Hospital
CLIENT – Royal Surrey County Hospital
VALUE – 850K
DURATION –52 Weeks
Project Information:
The completion of Pathology Department involved specialist contractors such as, AFOS Benches, S&B Laboratory Benching Installaion, Medallion Ductwork Specialists, Roche HE600 Installation, without disturbing the 24hour, 7 day working of the Pathology/Histology departments.
PROJECT DESCRIPTION
The refurbishment of the 1st Floor Pathology Department at Royal Surrey County Hospital consisted of the following:
Phase 1 (Enabling Works – Ground & 2nd Floor):
- Installation of Offices ‘Portakabins’ and assosciated ground works
- Installation of Storage Containers
- Electrical connections
- Mechanical connections
- Access Temporary Scaffold Ramps
- Armco Barrier Installation
- Removal of Windows
- Installation of Specialist ductwork to Temporary Lab areas
- Decoration to Temporary Lab areas
- Flooring to Temporary Lab areas
- Relocation/move of AFOS Cut-up Benches
- Relocation of S&B Laboratory Benching to all areas on Ground & 2nd Floors
- Test and Commissioning
- Fixtures and Fittings relocation
Phase 2 (1st Floor Refurbishment):
- Full demolition and strip out
- New partitions
- New extract system – ductwork
- Specialist AFOS bench ductwork
- Heater battiers above ceiling
- MF Ceilings to Main Lab Areas
- Radiant Heating Panels to office areas
- Relocation of existing doorsets
- Install new doorsets
- Replacement of Ironmongery
- Installation of ESD Vinyl flooring to Labs and Polyflor to Offices
- CS Wallflex System Decoration to Lab Areas
- Dulux Deocation to Offices
- Installation of Black out Blinds
- Installation of Roller Blinds
- Signage
- AFOS Benches Install
- S&B Laboratory Benching Install to Lab Areas
- Installation of Shelving
- Installation of Specialist Wire Racking
- Installation of Bespoke Belfast Sink
- Fire Stopping to entire department
- 1st & 2nd Fix Electrical
- Electrical power polls to IHC
- New Mechanical services and domestics
- MDF boxings to ductwork and existing domestic pipework
- Relocation of IPS Systems
- Intallation of all fire damper panels
- New Control panel for BMS
- New Control panel for AFOS Benches extract system
- Scaffolding towers to Roof top
- Rendering patchwork
- Suspended ceiling install
- Core drilling for additional waste to ground floor
- Silione
- Fixtures and Fittings
- Installation of Roche Machines HE600 to Main Lab
- Corner Protectors to All Areas
- Hygenic Wall Cladding to corridors
- Altro Whiterock wall cladding to all wet areas
- Laboratory Coat Hooks
The refurbishment of the Ground & 2nd Floors Pathology Department at Royal Surrey County Hospital consisted of the following:
Phase 3 (Consultants Offices):
- Installation of Offices Partitions
- Removal of Storage Containers
- Electrical connections
- Mechanical connections
- Installation of new Lavis Suite External Ramp
- Installation of Windows Blinds and Blackout blinds
- Installation of new ductwork and fan coil unit
- Decoration to all areas
- Flooring to all areas
- Relocation/move of AFOS Cut-up Benches – Strip out existing lab benching
- Corner Protectors
- Sound insulations to suspended ceiling
- Fire stopping
- Installation of Beverage area
- Signage
- Shelving
- New FD60 and FD30 doorsets
- Test and Commissioning
- Fixtures and Fittings relocation
Head Office
Burstow Lodge Court, Chapel Road, Smallfield, Horley, Surrey, RH6 9YR
Call Us
01342844118
Office Hours
Mon-Fri: 8am – 5pm
Sat-Sun: Closed
MOST RECENT PROJECTS
